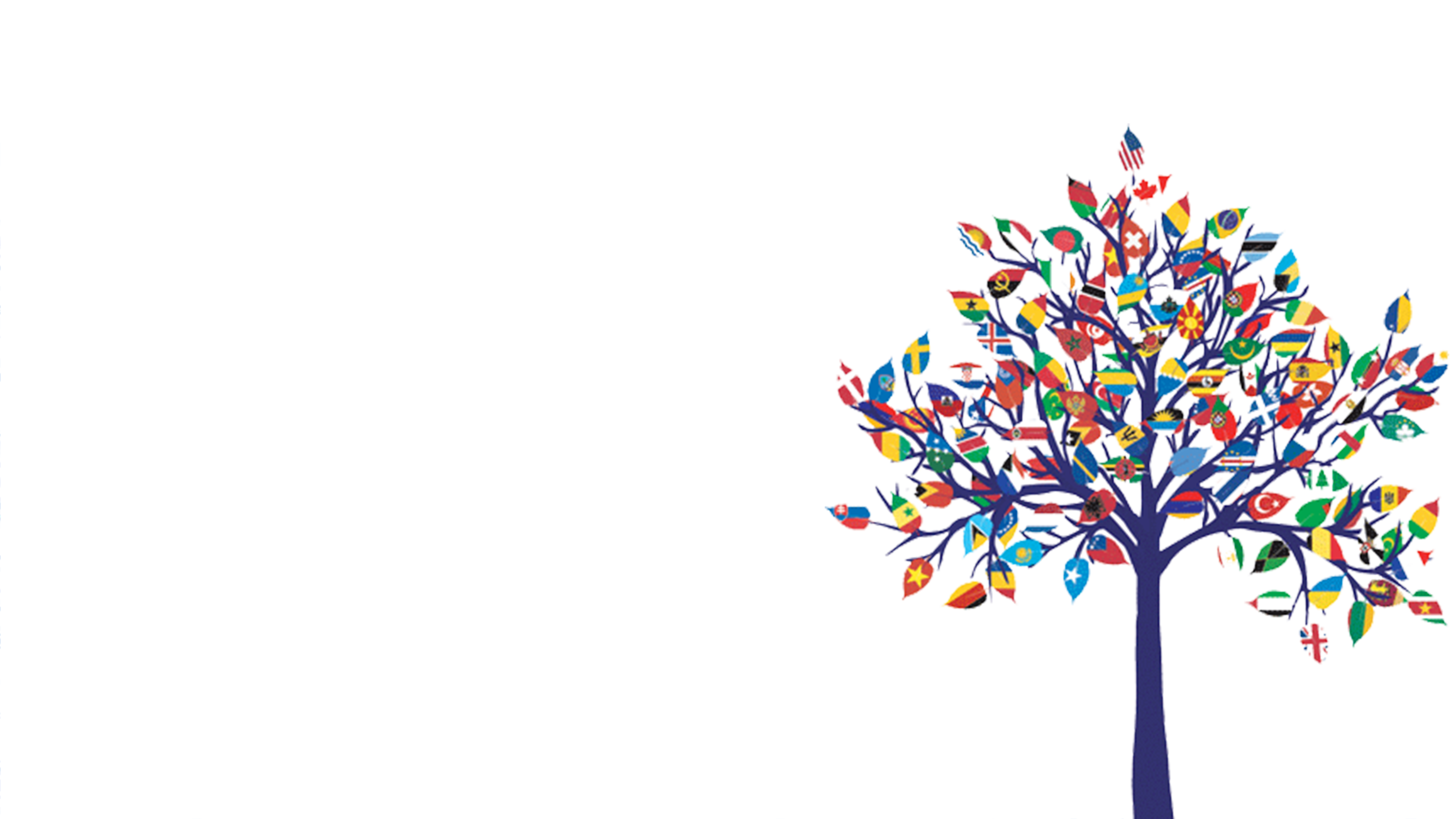

AutoCAD is a CAD (Computer Aided Design or Computer Aided Drafting) software application for 2D and 3D design and drafting. The course explores the latest tools and techniques of the software package covering all draw commands and options, editing, dimensioning, hatching, and plotting techniques available with AutoCAD Training. The Training, helps in advancing the frontiers of the software, takes the user across a wide spectrum of engineering solutions through progressive examples, comprehensive illustrations, and detailed exercises, thereby making it an ideal solution.
Course Contents 2D
Taking the AutoCAD tour, Creating basic drawings, Manipulating objects, Drawing organization & inquiry commands, Altering objects, Working with layouts, Annotating drawings & hatching objects, Dimensioning & object snaps, Working with reusable content (Blocks), Creating additional drawing objects, Plotting your drawings, Creating drawing templates.
Course Contents 3D
3D Modeling Tools, 3D Modification Tools, Convert 2D objects to 3D objects, Shading and Rendering, Cameras and lights, Walkthroughs of 3D Model
AutoCAD MEP is a design and construction documentation software created by Autodesk for mechanical, electrical, and plumbing (MEP) professionals; including engineers, designers, and drafters. AutoCAD MEP is built on the AutoCAD software platform and therefore offers a familiar AutoCAD environment. The discipline-specific tools and features that are included in AutoCAD MEP are optimized to enhance workflow and accelerate the creation of MEP designs.
Software Covered: Basic & Advance
Hours can be increased if until the student is satisfied without any pay.
Software: is provided, Class strength: Individual classes one to one training.
Flexible training hours from morning 9am to evening 10pm.
Weekdays and Weekend (Fri and Sat only) also available.
AUTOCAD MEP 2016
Autocad 2D and 3D Drawings, General Autocad MEP Overview, Introduction and Methodology, Working with MEP Objects, Mechanical Duct Setting, Piping System, Fundamentals of 2D & 3D Piping, Parallel Piping, Electrical System: Device Placement, Electrical Circuits, Content and Display, Sanitary Fittings & Measurements, Documentation and Coordination, Building Model With Plan, Page Setup and Plotting Setup, Publish to Web, Publish to PDF.
Our Educational Institution is located in Deira,
M-6 Al Ahrar Building, next to Al Bayan Shop.
The nearest metro station is Abu Baker Al Siddiqui Metro Station - Green line
pls call:42556969,42970083,552239282,508281478
